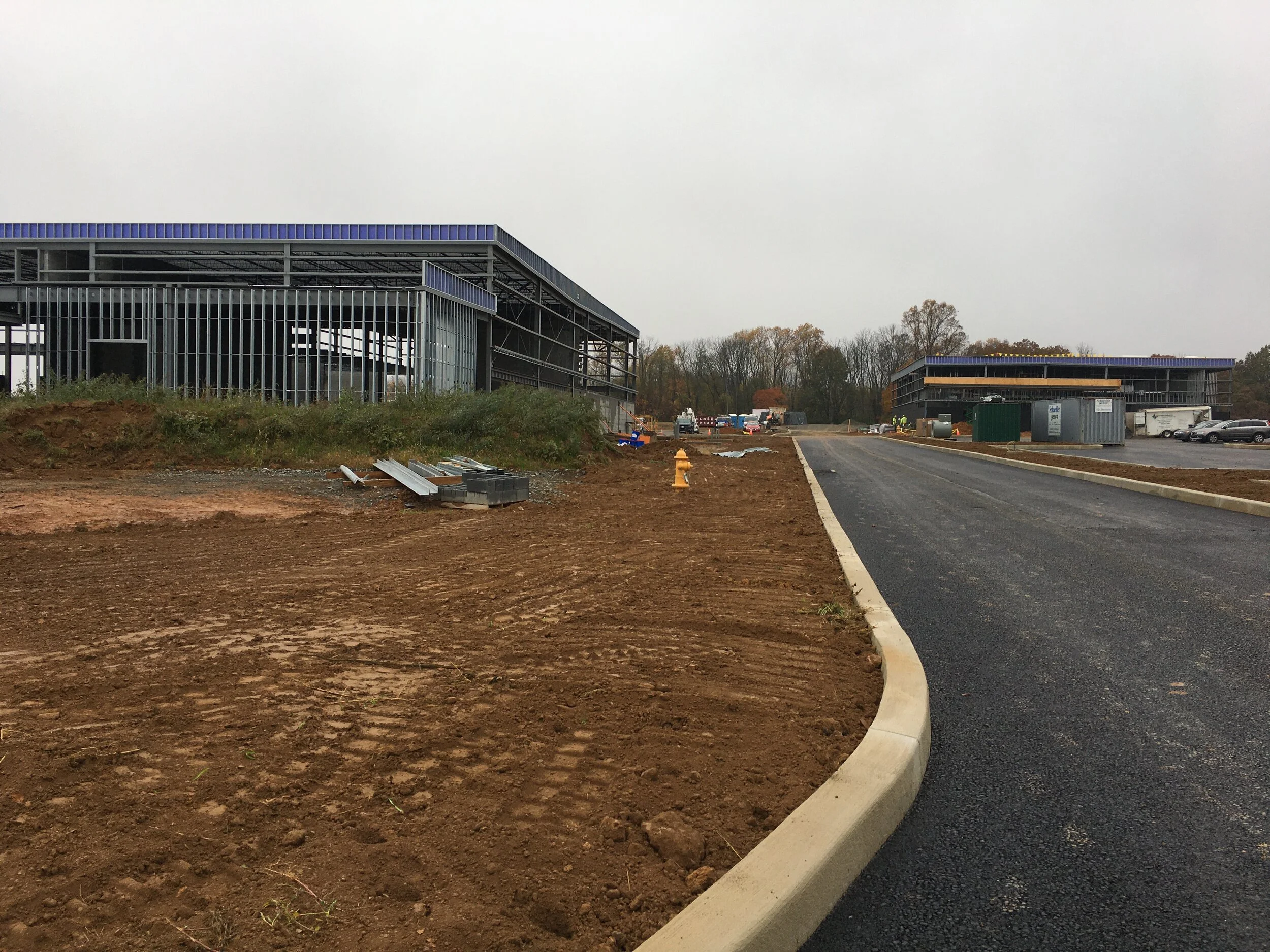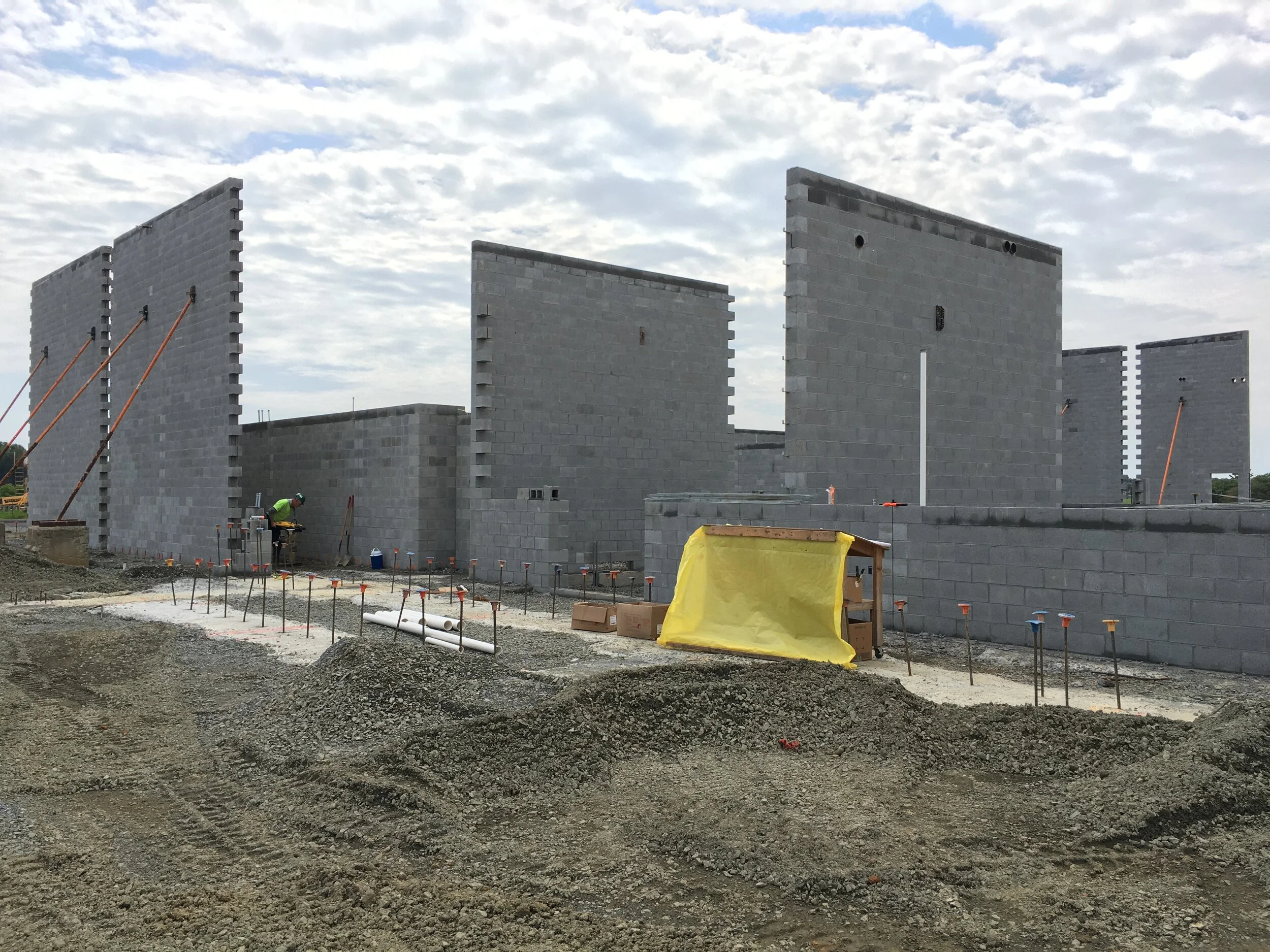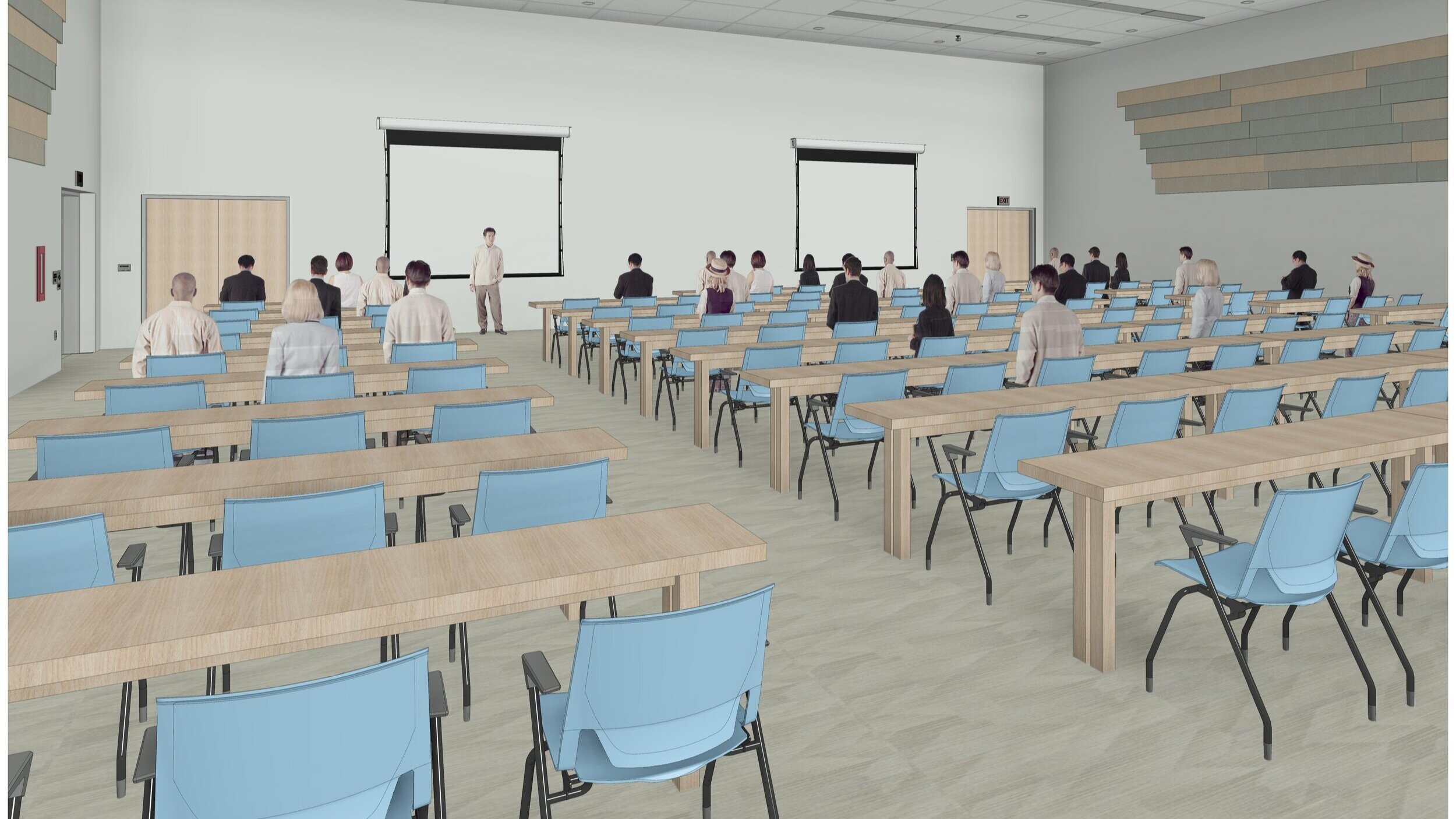BHA designed a total of five buildings on UGI Utilities’ Lancaster, PA, campus: a 48,000-SF training center, a welding building, three simulated townhomes, an adjacent office and classroom building, and a maintenance and storage building. The main training building includes a lobby showcasing UGI’s history and training program, conference rooms, offices, lecture rooms, classrooms, laboratory areas, a cafeteria, and outdoor patio. The Welding Training Building includes welding stations, indoor training pits for confined space training, a materials testing laboratory, conference room, breakroom, and offices. In the Safety Town training area, trainees will face simulated live gas leak training scenarios in three two-story townhouse structures equipped with numerous advanced systems to ensure all leaks are safely controlled. Instructors and trainees will then be able to meet in the Safety Town office building to discuss and analyze the simulations, and review videos of how they performed addressing the leak scenarios. Three yard areas will offer firefighting, backhoe, and excavation training spaces. Design support included architectural, interior, site/civil, and MEP services.


























