1
2
3
4
5
6
7
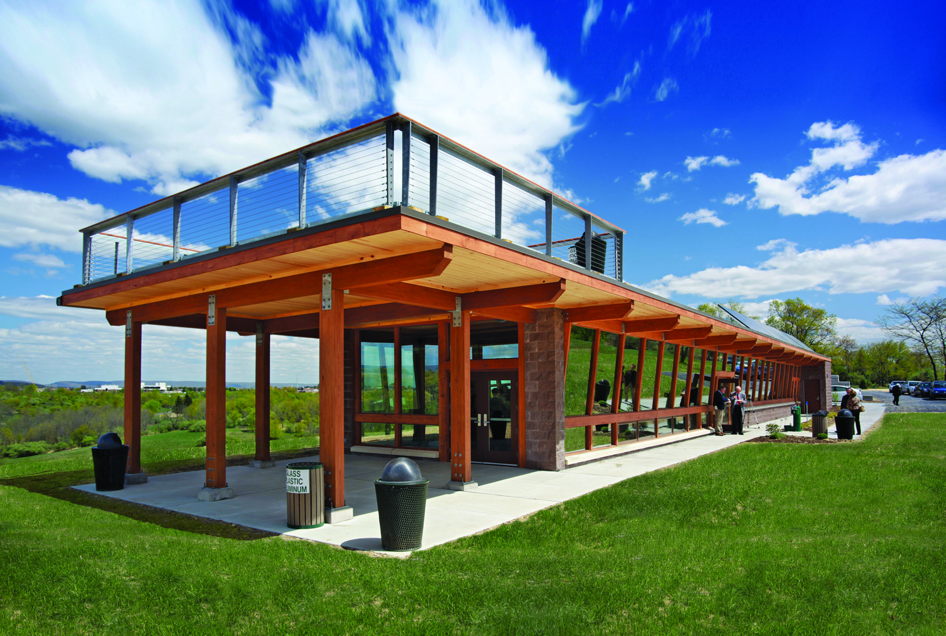
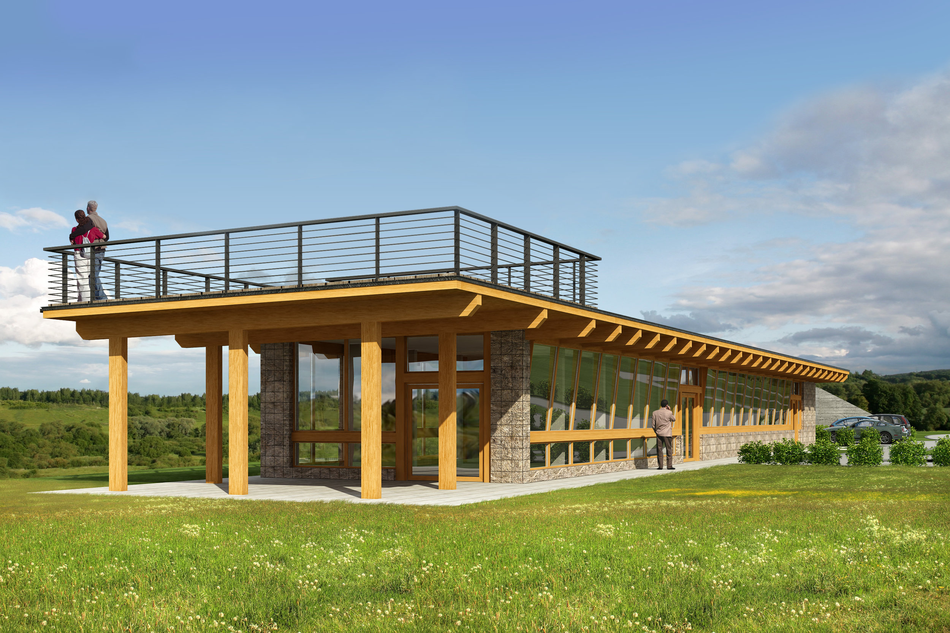
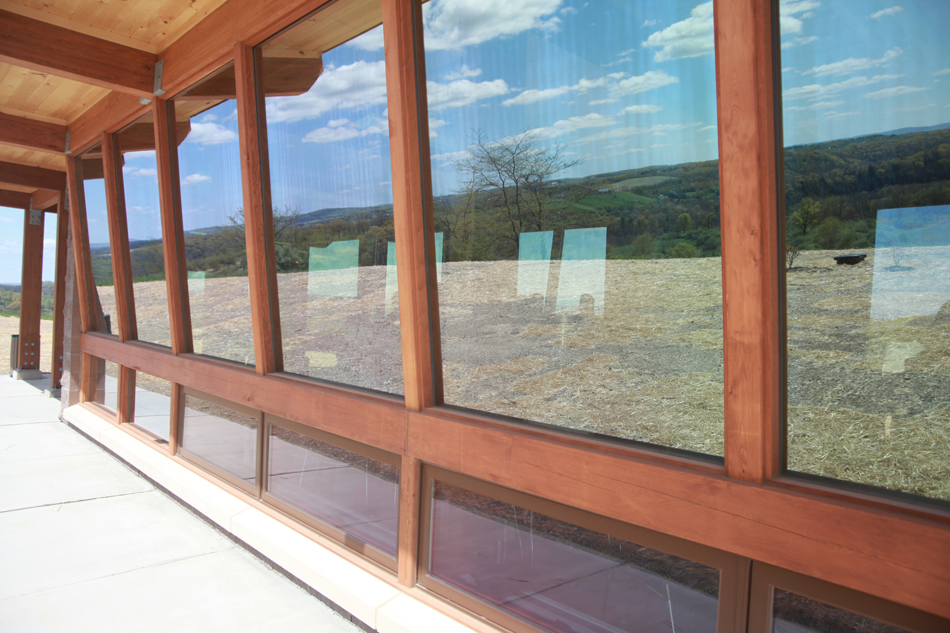

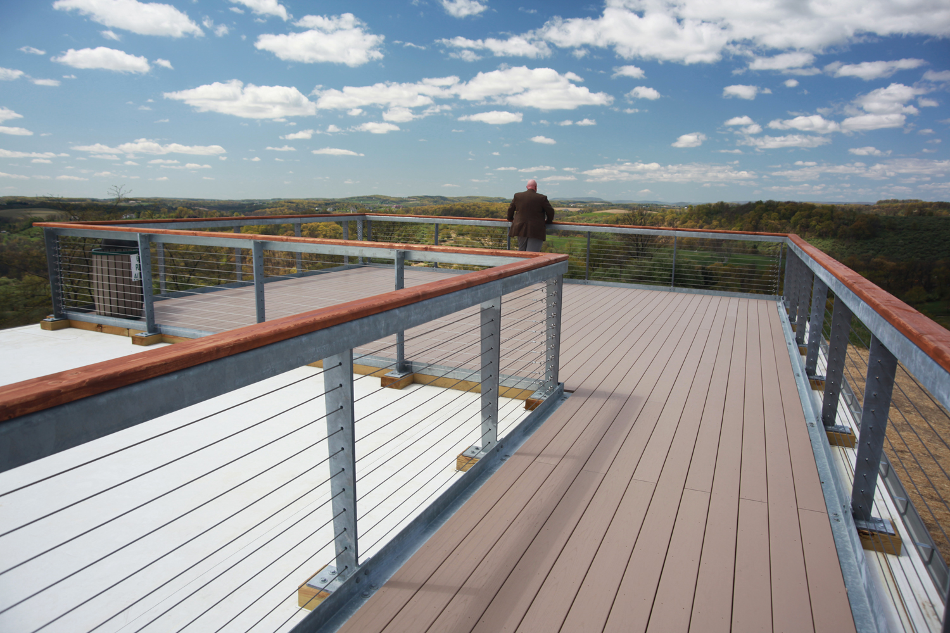
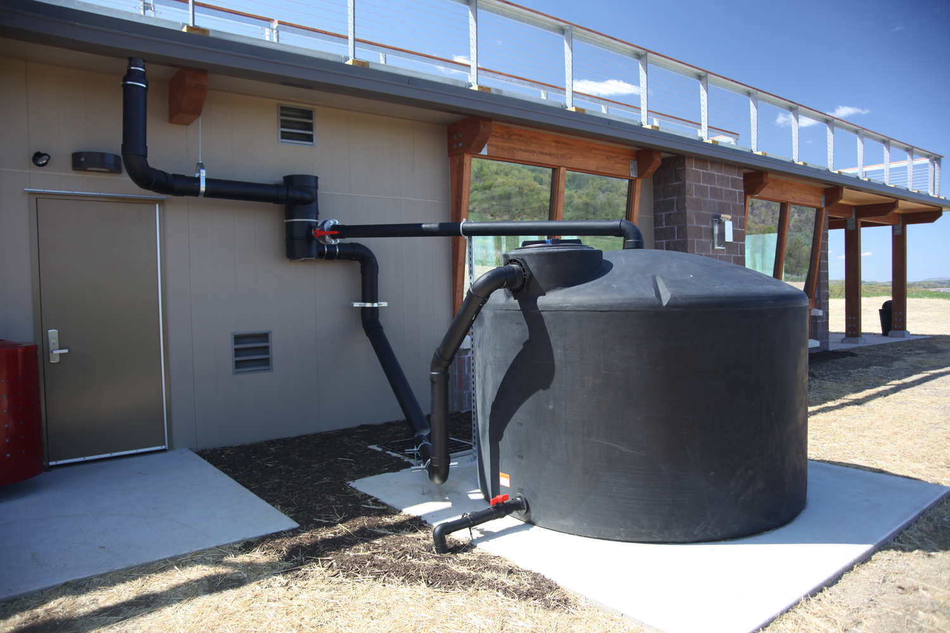
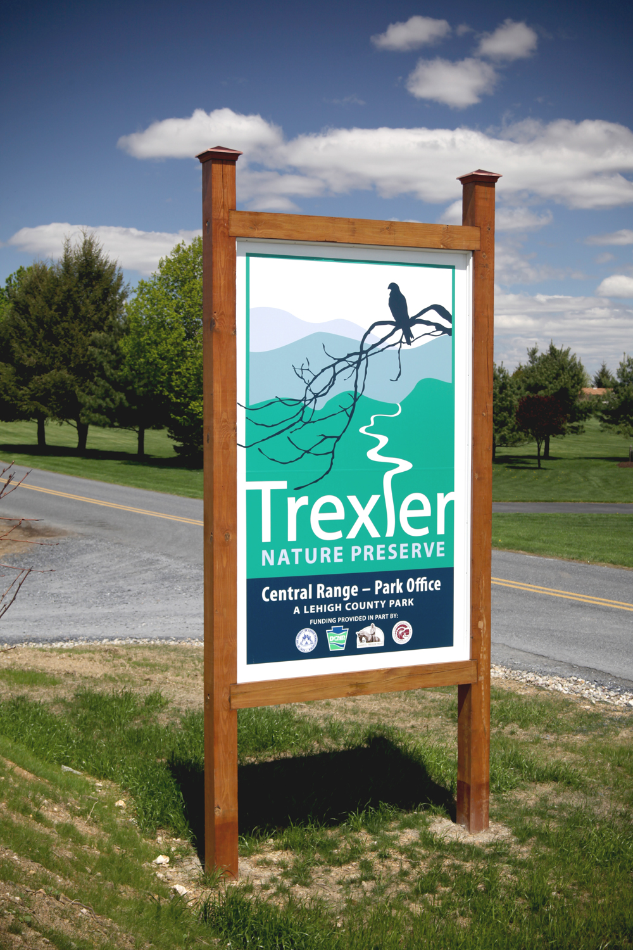
BHA provided architectural and engineering services for design, specification, and construction of a 3,000-SF sustainably designed environmental center used for educational purposes, office space, and restroom facilities for park users. This Visitors Center is a glass-walled jewelbox of a facility with a rooftop observation deck offering the public a comfortable space from which to observe and learn about soaring birds of prey; roaming buffaloes, elk, and deer; and abundant small wildlife.
Building principles include a green roof, high R-value construction, low emission materials, solar cells, energy efficient lighting, triple pane/low E glass, geothermal heat pump, waterless urinals, and native plant landscaping. The geothermal heating system consists of three individual wells.
Electrical design included a new electrical service and distribution system at this high-profile presentation-grade site showcasing proof of concepts. The facility theme is to demonstrate integration of advanced energy management and ultramodern aesthetics with very-high energy efficiency construction. BH provided the highly-coordinated design of all electrical systems and integrated work to meet the stringent utility and site aesthetic concerns.
BHA designed a classic exposed wood frame, polished concrete floor, and glass window wall building for public indoor and outdoor gathering / meeting areas including a stone fireplace, learning area, and toilet facility with adjacent office support areas for Park Rangers and Fire Watch Officers. A covered porch and rooftop deck (accessible by ADA ramp and bridge) allows the public to see the beautiful landscape for miles and miles. This public meeting place boasts a vehicle parking area near the highway with a stormwater rain garden and a gentle paved illuminated walking path along the mountain ridge to the Center, all without damaging the pristine site.