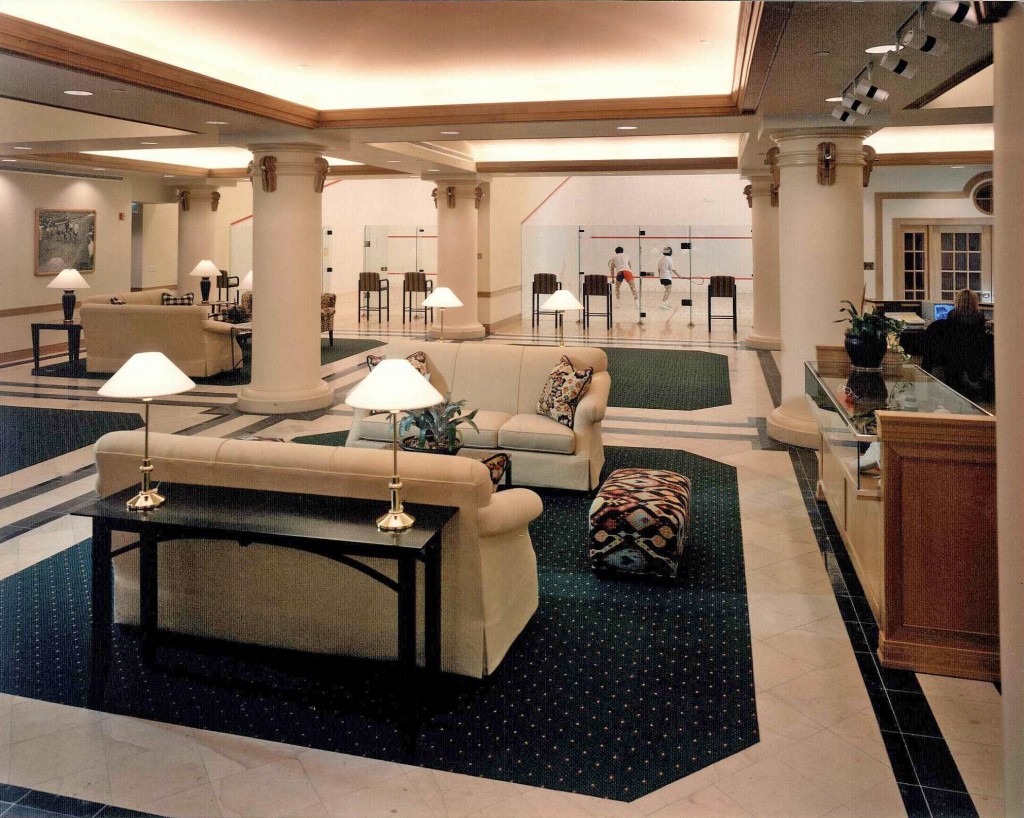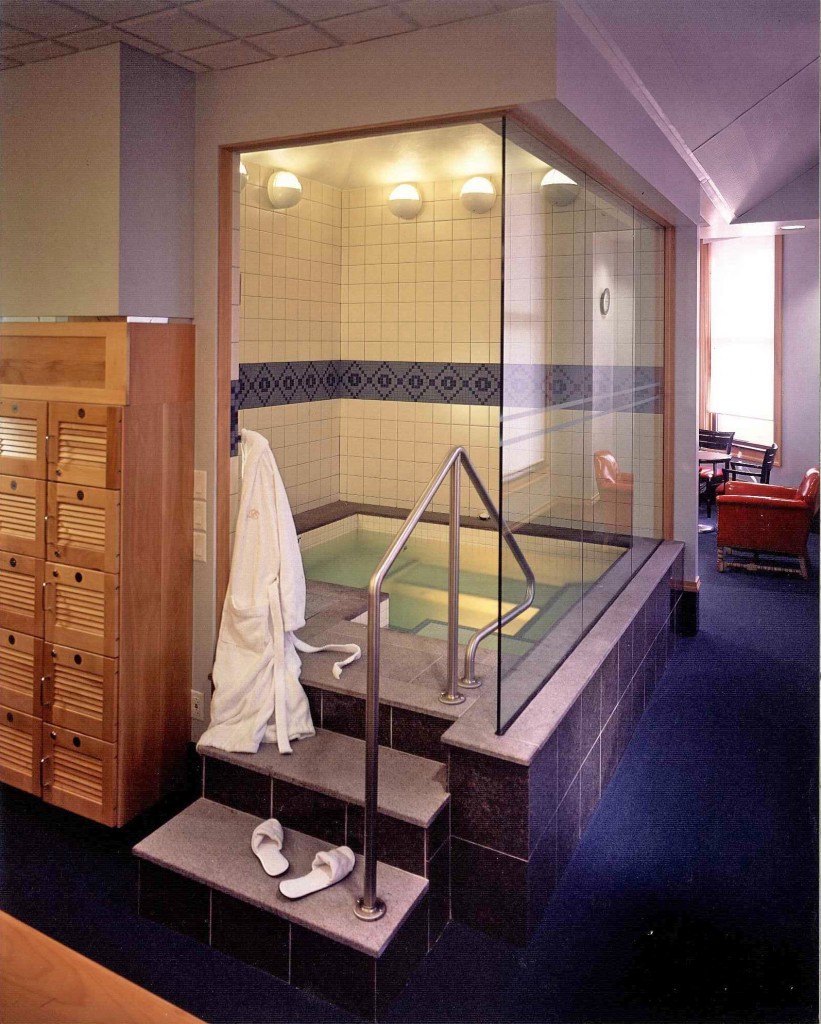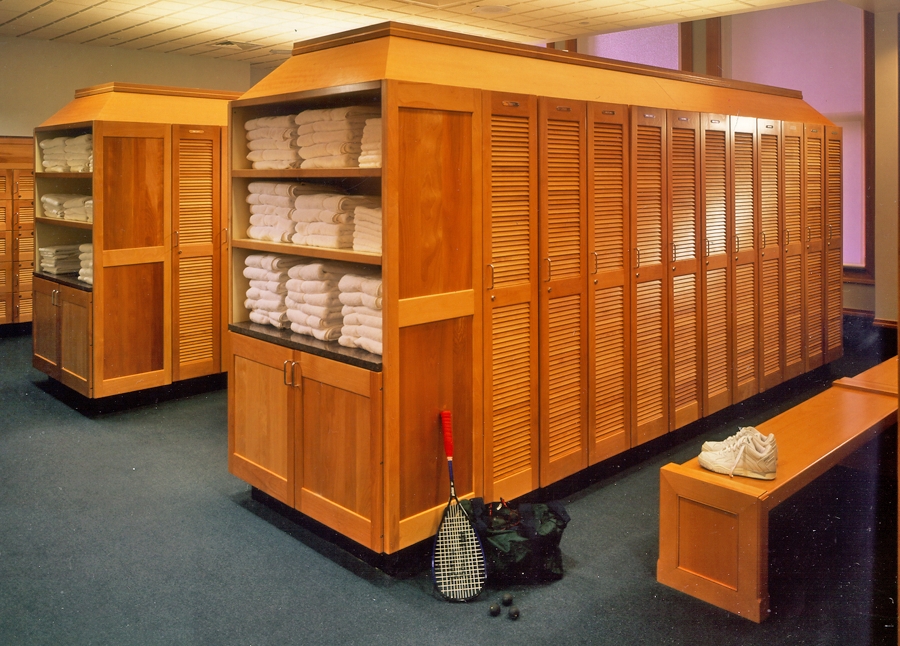1
2
3
4
5





The Duquesne Club Health and Fitness Center, inside the fourth floor of the former Gimbel building on Sixth Avenue, was conceived to provide the Club with world class exercise facilities for an enlarging membership. This space was chosen because of its expansive floor area and its adjacency to the existing Club. The project was an ambitious undertaking for a conservative institution that wanted to respond to the needs of a changing membership. This was the first time that the 110 year old Club had ventured outside of its protective walls.
Immediately inside the 21,000 SF Center’s front door is a large living room, the “meet and greet’ space and spectator area for the Fitness Center. Beyond the living room, consideration was given to the need to add scale and spatial effects, and the need to give the existing structure a new, enriched and interesting character. French limestone, in beige and black, American Beech, green marble and several granites were the materials chosen to support the classical character of the facility.