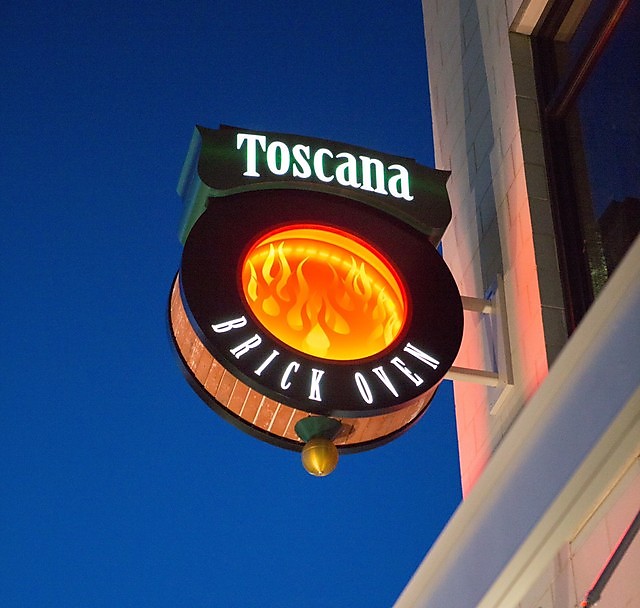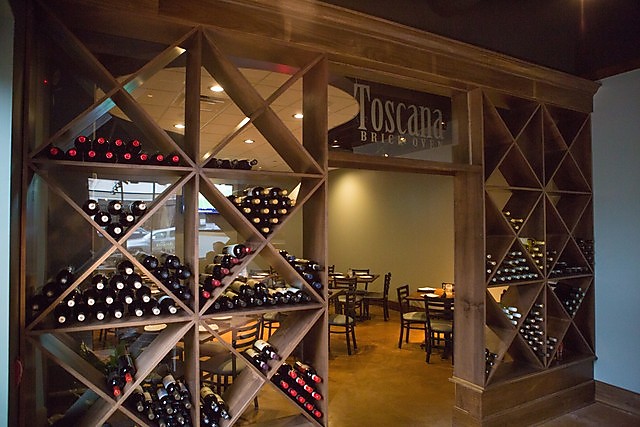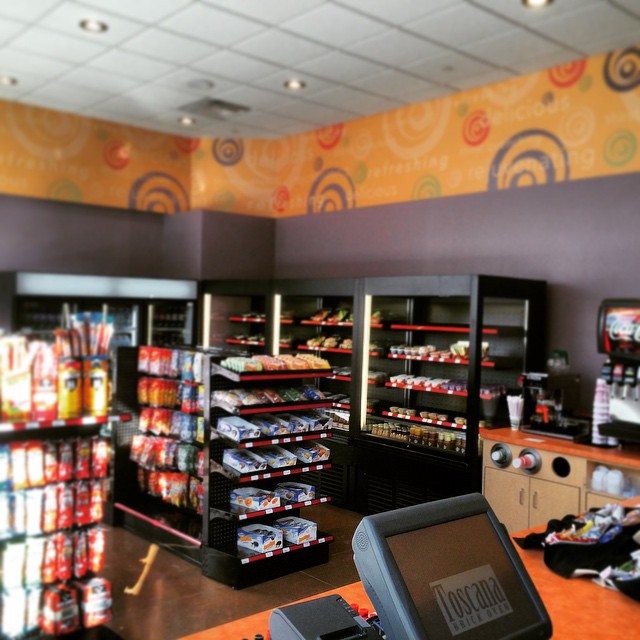1
2
3
4




Buchart Horn Architects designed as part of the “Main Street” development at Southpointe this 120 seat, Italian themed, end cap restaurant and bar. The location also includes a grab-and-go market featuring the restaurants specialties.
The restaurant includes a brick oven, granite bar, stained concrete floors and a 70 seat patio with water features.