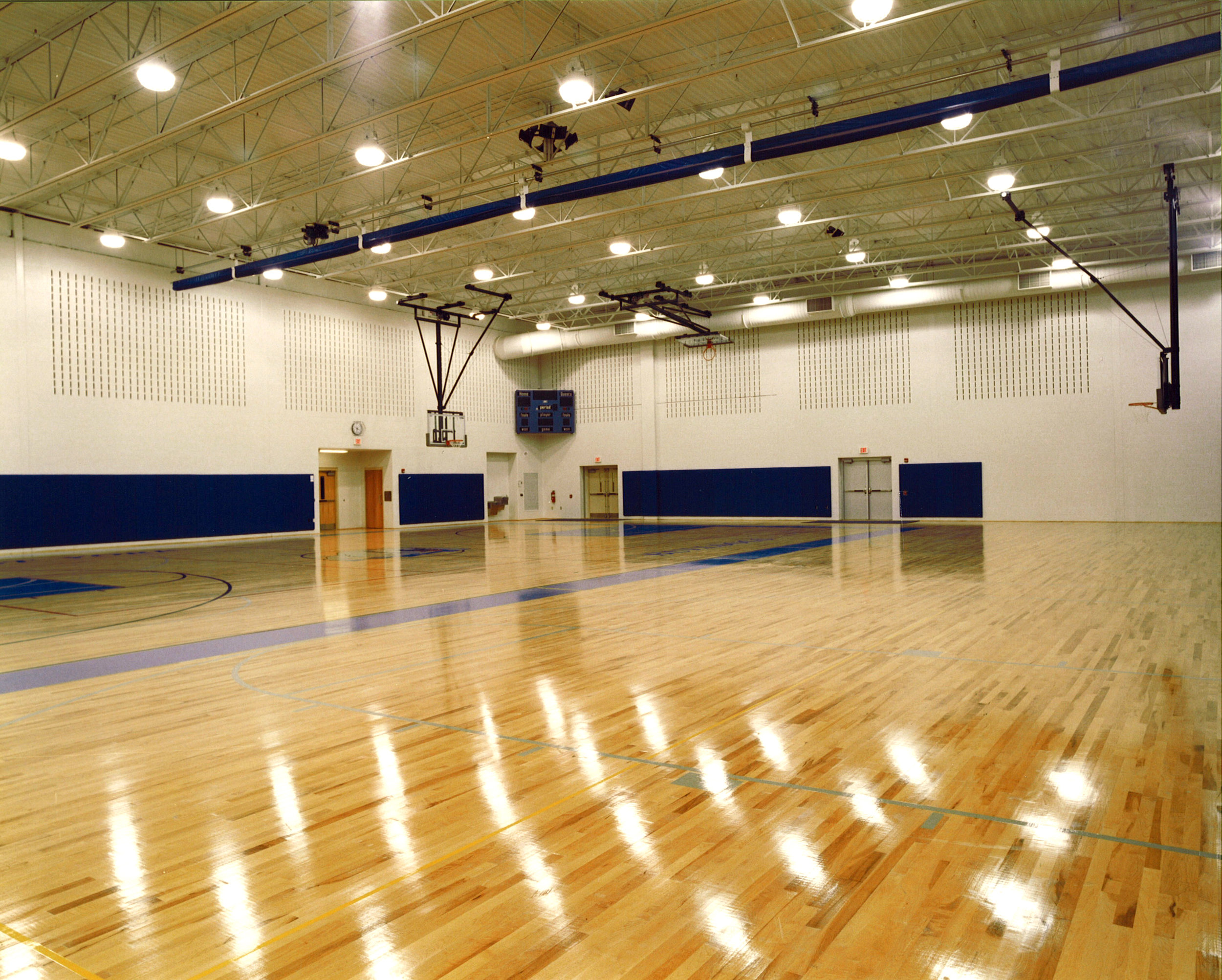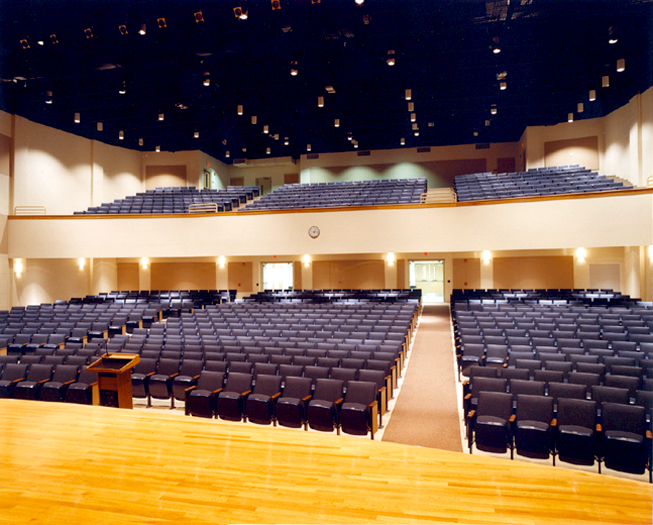1
2
3



Buchart Horn Architects served as the Architect of Record in the implementation of an option from a 1998 Feasibility Study. The option included moving the 6th grade into the Junior High School; HVAC, IT, electrical, and security upgrades of the four Elementary Schools; building a new Middle School (Grades 6-8) on existing site and razing the existing Junior High School building; and renovating the Senior High School and building a 29,600 square foot addition.
We provided design services for the following facilities:
Charles B. Wallace Elementary School (32,800 square feet)
Grace E. Loucks Elementary School (28,500 square feet)
Lincolnway Elementary School (75,270 square feet)
Norman A. Trimmer Elementary School (69,810 square feet)
West York Junior High School (157,600 square feet)
West York Senior High School (147,000 square feet)
West York Administration Building
District Warehouse
The professionalism and innovative approaches of Buchart Horn Architects have consistently provided the design, technical, and project management knowledge and expertise to deliver projects that exceeded our expectations over their 40-year involvement with the District.
Rod Drawbaugh, West York Area School District Board President