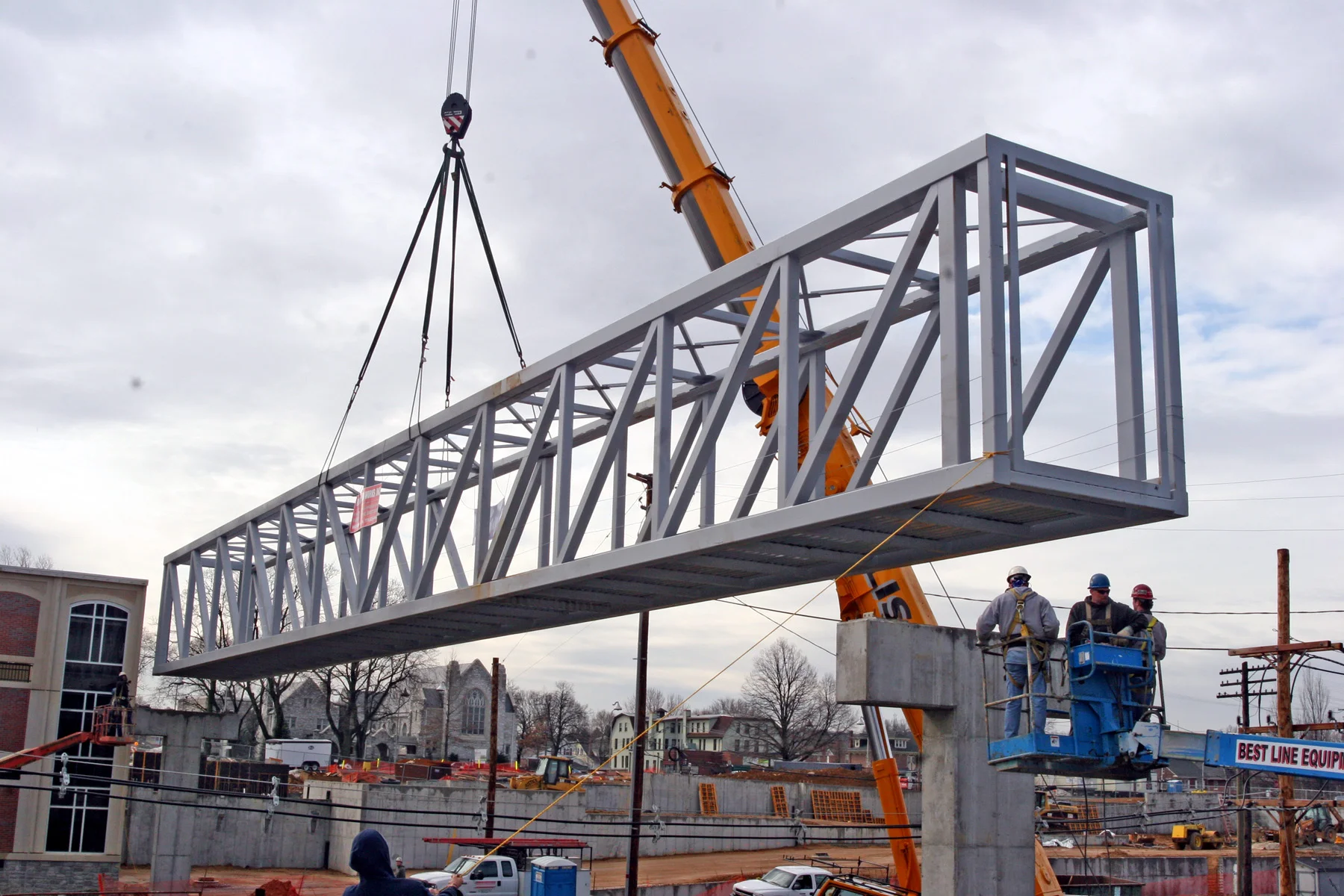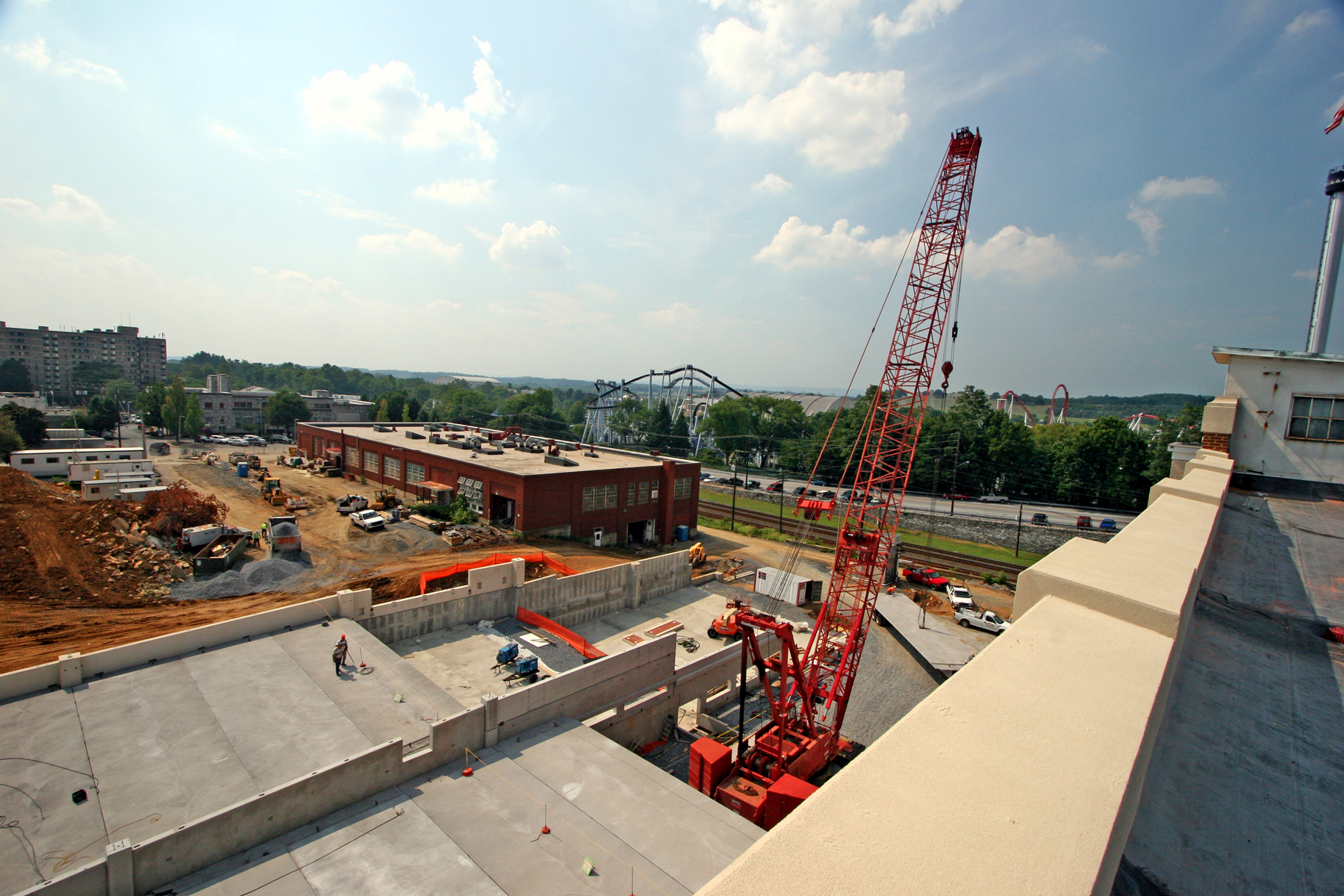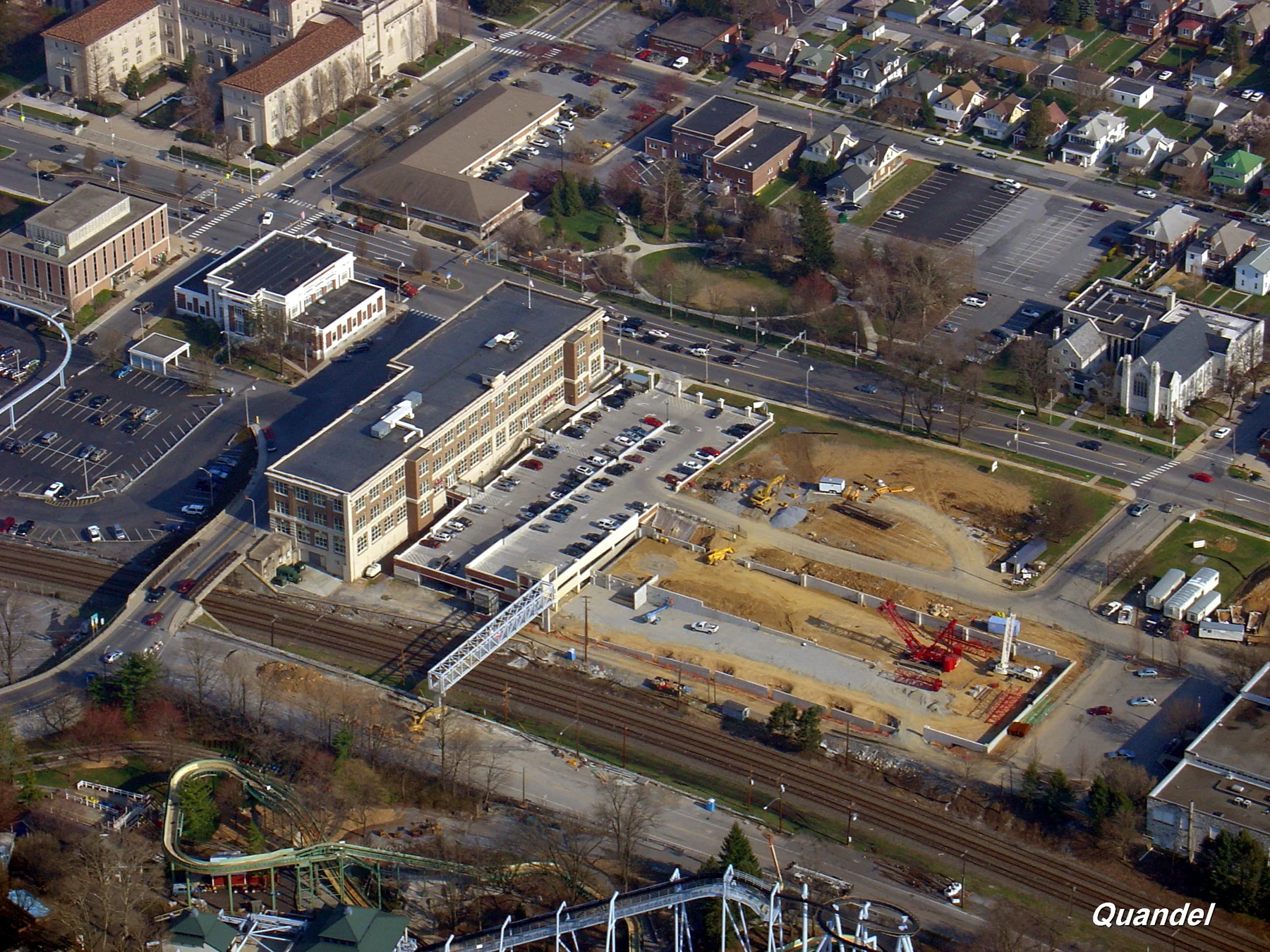
Township of Derry | Intermodal Facility

Buchart Horn Architects developed an intermodal and parking facility (595 spaces) in Derry Township, Dauphin County, PA. Hershey Entertainment and Resorts (HE&R) owned the existing property. The construction of this facility is part of a broader plan to revitalize downtown Hershey. Other facets of this revitalization that had an impact on this project included:
Concurrent renovation of a department store into first floor retail spaces as well as office space on the upper floors for HE&R
Construction of museum to the memory of Milton S. Hershey
Large-scale redevelopment of the properties immediately west and south of proposed parking facility site
Realignment of Route 743 toward the east
Derry Township Industrial & Commercial Development Authority (ICDA) was earmarked to receive grants totaling more than $4.5 million from the Federal Transit Administration (FTA) to develop intermodal components into the proposed parking facility. It also received another $3.0 million that ICDA would seek grant/other funding from the Commonwealth of Pennsylvania.
The scope of work included demolition of the laundry building on the site; the 595-space parking facility; accommodations for local bus traffic (including CAT and COLT buses); potential future connection to the Corridor Two light rail station adjacent to the Norfolk Southern Railroad, including expansion to four tracks; connection to a future trolley line immediately north of the Norfolk Southern Railroad; extension of a nearby hiker/biker trail to the facility including accommodations for bike storage; and potential connection to HE&R's future tram system.
Two major issues influenced the project approach: construction of approximately half of the structured parking spaces to serve the needs of the occupants within the renovated Posers (Press) Building; and the potential lengthy review and approval process for the federal grant for the intermodal portion. With this in mind, Buchart Horn proposed that the facility be separated into three distinct phases:
Phase 1
A two-level, 252-space structure along the east leg of the site. This portion would be designated primarily for the occupants of the Posers (Press) Building. To avoid lengthy review and approval processes, design and construction of this portion of the project was not funded by federal or state monies.
Phase 2
The second phase was the demolition of the Hershey Laundry to make way for the subsequent construction of the Intermodal and Parking Facilities under Phase 3.
Phase 3
The third phase included three-level, 343-space structure along the north leg of the site. This portion would be designated for use by the future westward development and intermodal interests. This structure's Study Phase, and a majority of the Design Phase, was simultaneous with Phase 2 for the east leg, thus ensuring a fully integrated facility. The construction phase would be partially funded by the FTA grant and Commonwealth of Pennsylvania grant contingent upon meeting the requirements imposed by the grant agreements.
This phase of the project also included a 10-foot wide 140-foot long clear span pedestrian bridge spanning railroad tracks between the parking garage and bus station. The bridge consists of structural steel tube framed trusses shipped in prefabricated sections and field welded together. The trusses are supported on concrete piers at each end; the floor framing is reinforced concrete slab on a metal deck atop structural steel tubes. The structure is covered with an aluminum curtain wall system; the roof framing is light gauge metal roof trusses with pre-finished metal roof panels.
In addition, we recommended that the Industrial & Commercial Development Authority consider a long-term lease versus ownership of the site to reduce acquisition delays and environmental liabilities.









