1
2
3
4
5
6
7
8
9
10
11

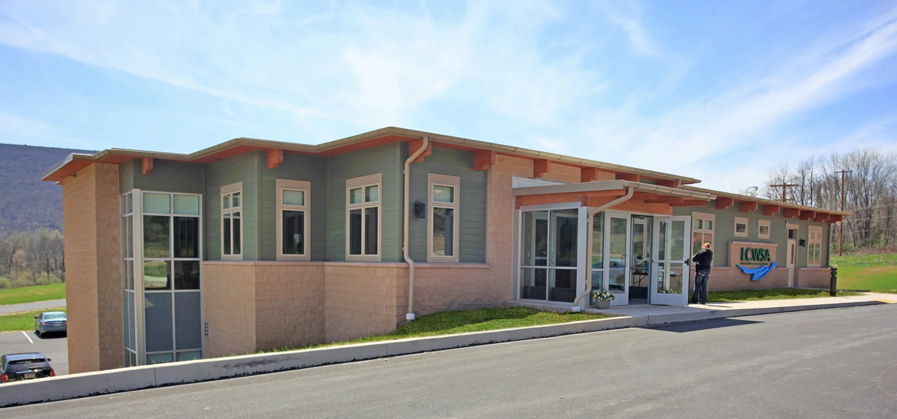
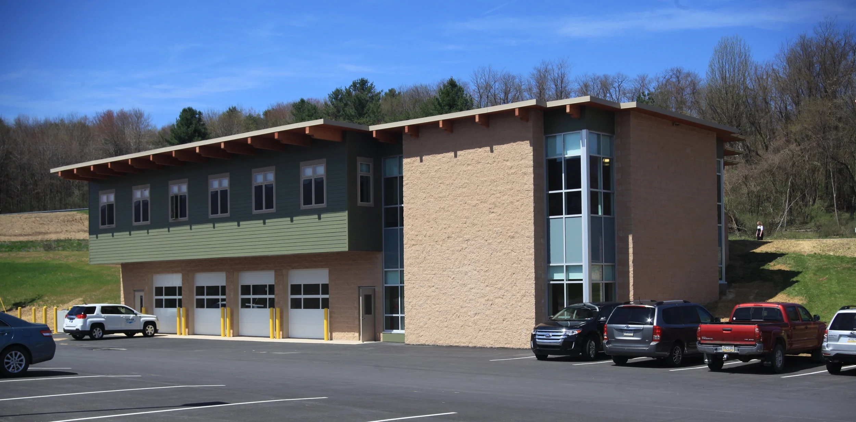
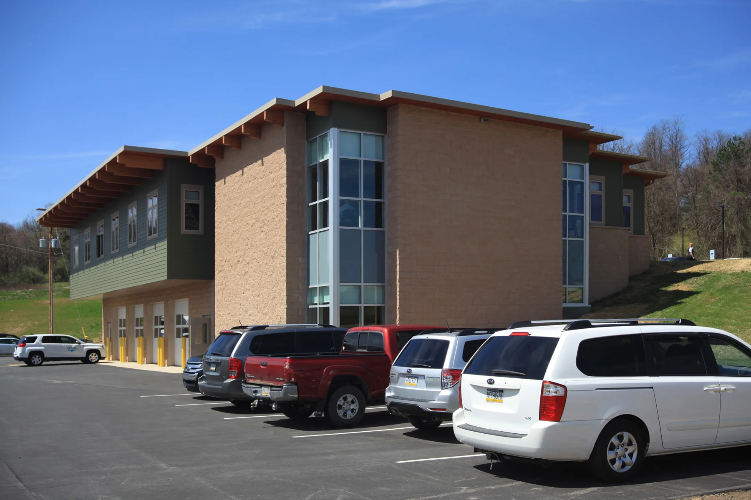
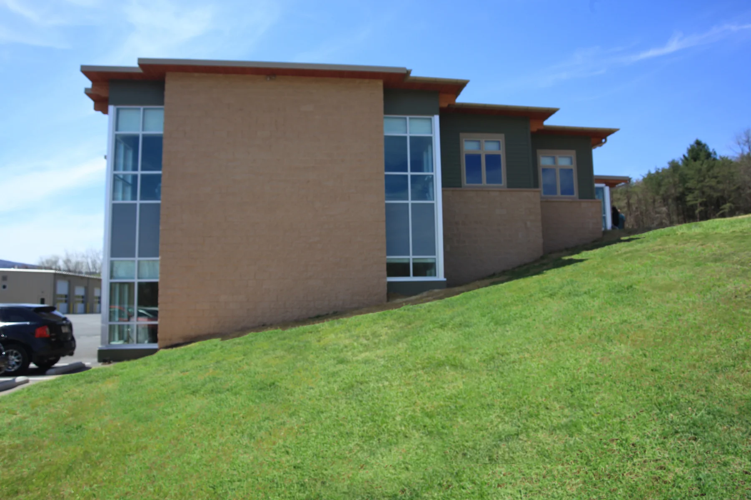
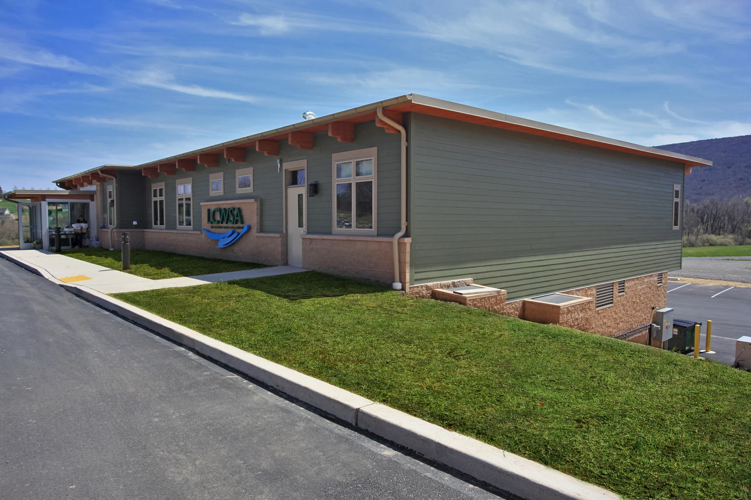
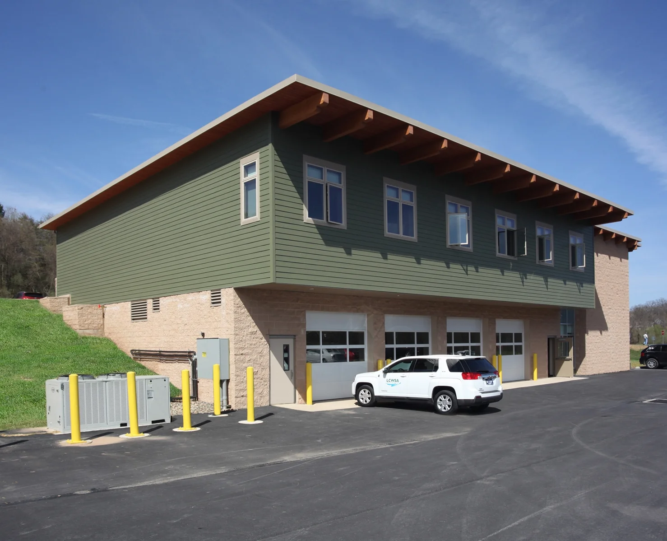
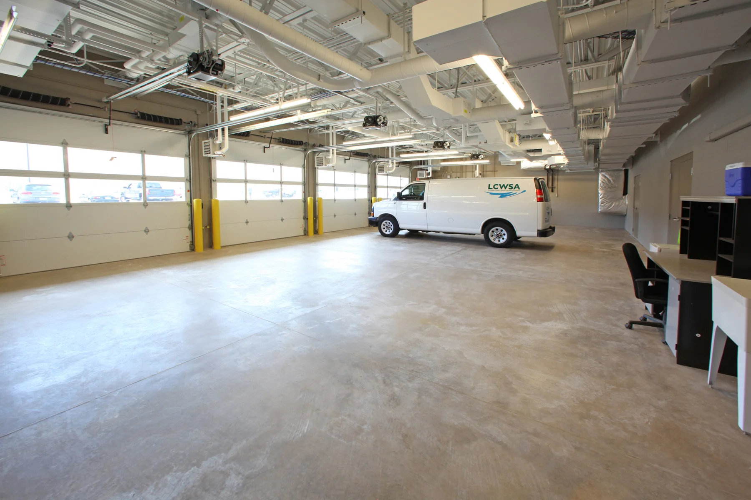
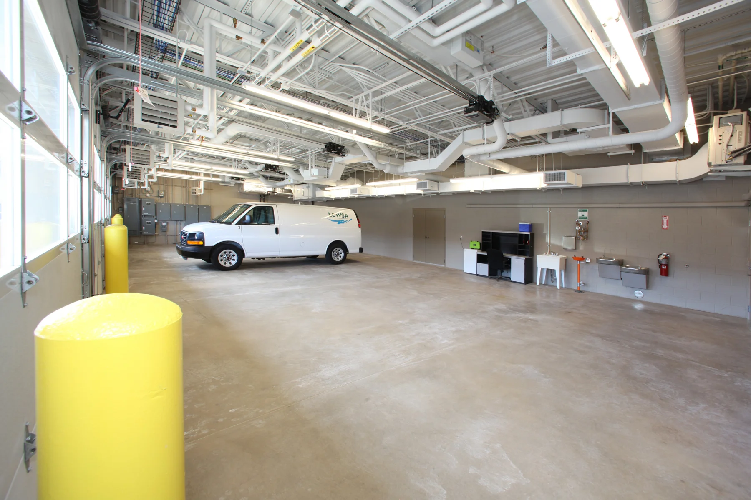
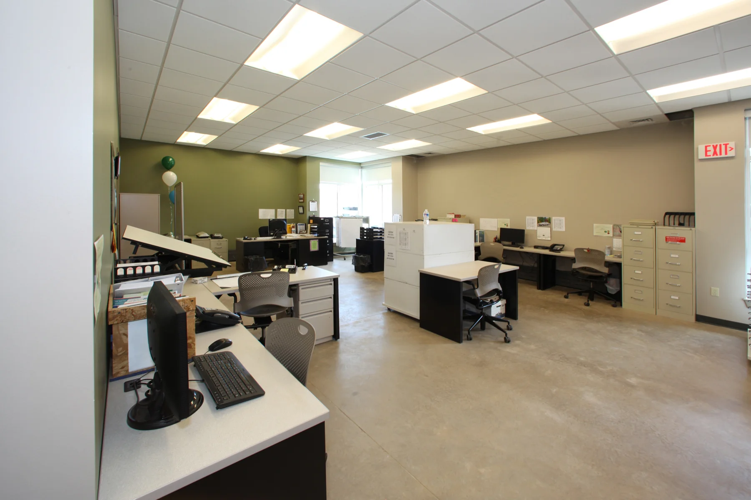
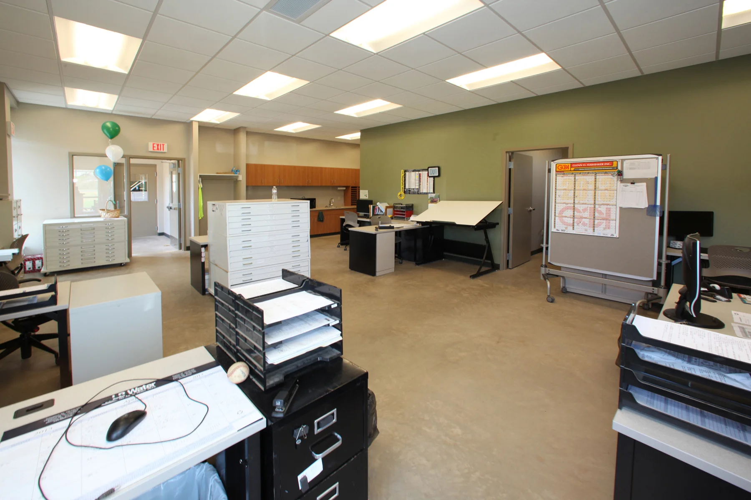
Buchart Horn Architects BHA performed the following tasks for the Lycoming County Water & Sewer Authority for their facility build-out initiative:
Needs Analysis/Space Study – Review, evaluation, and determination of organizational needs for the proposed and existing facilities. BHA met with Authority representatives, reviewed the previous Space Utilization Study, and determined internal and external utilization and organizational needs.
Conceptual Design – BHA, along with the Authority, established the programmatic needs and designed the size and layout to accommodate them with appropriate flexibility for future changes and adjustments.
Site Development – The land acquired presented many options for design and was ideal for consideration of free energy for the building; low-cost, earth-sheltered construction; significant grant availability; stormwater mitigations devices; beautiful views from the offices; and secure access control.
Building Configuration and Orientation – With respect the needs developed in Conceptual Design, the building configuration added clear circulation paths, secured separations from public and private functions, and addressed Chain of Custody issues for samples and testing. Systems were carefully chosen for appropriate conditioning of spaces, individual control and independent uses of various facilities within the building, as well as a quiet work environment with natural ventilation control to prevent odors while allowing fresh air.
New Administration Building – BHA designed a new two-story Administration Building totaling 13,000 SF. The main floor consists of offices, board room, cubicle area, and support space; the lower level accommodates four truck bays for vehicle maintenance, male and female locker rooms, small office area, and storage. A five-bay garage building totaling 4,516 SF was also designed and includes one wash bay and one groundskeeping bay, small office area, toilet, vending, and parts storage.
Existing Building Renovations – Repurposing the existing building minimized construction disruption and costs, while improving functions for those departments. Circulation to and from both facilities was improved, with careful attention to Chain of Custody issues for samples and testing. Our design converted existing office space into a 1,000-SF laboratory.