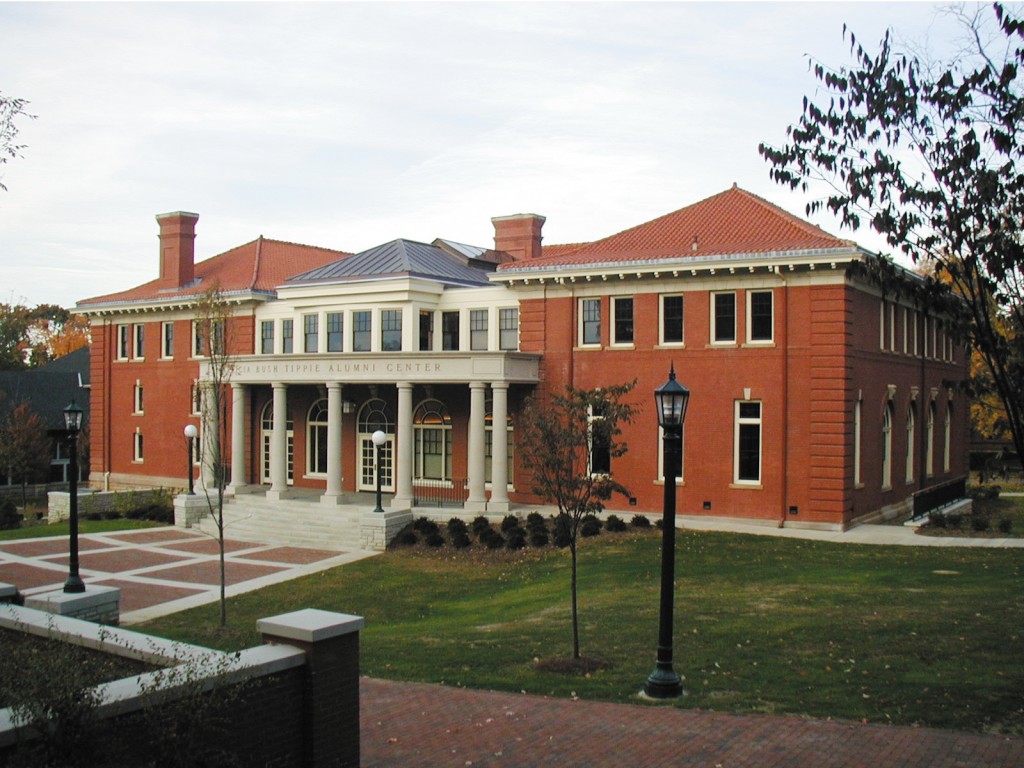1
2
3
4
5





Originally constructed in 1908 as a men’s residence hall, Cochran Hall’s use had changed many times over the years. Prior to its renovation and conversion into the Tippie Alumni Center, its once proud image had been dimmed by unsympathetic changes.
In keeping with the college’s values, Cochran Hall, a contributor to the wonderful architectural heritage at Allegheny, was completely restored. Architectural and campus planning issues were addressed by developing a new east entrance façade, sympathetic to the original building, while providing a strong image from Peach Alley and Senior Circle. The building was designed to house Alumni meeting and dining spaces on the first floor, Alumni Affairs and Development Offices on the second floor and support spaces for these functions on the ground floor.
Major restored spaces include a 150-seat dining hall with a small ceremonial balcony, a Boardroom and an Alumni Library. The main space on the entry level is a large oak paneled Alumni Lounge and gallery reusing all of the intact woodwork and decorative mirrors. Replicated bronze light fixtures were created from archival photographs